





Wall & Roof Cladding Systems
The
wall cladding, roof cladding, and structural members used in the construction
of American Outback Buildings are manufactured in twemty-two sites
located throughout the US, to enable cost effective production and delivery
of our steel buildings.
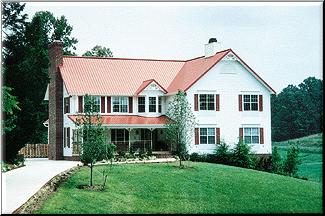 |
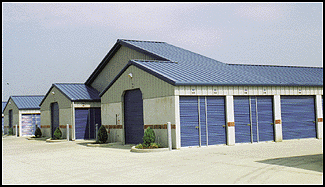 |
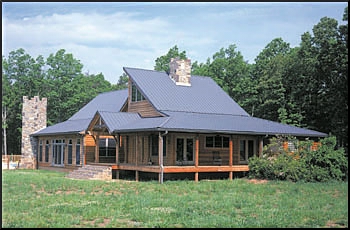 |
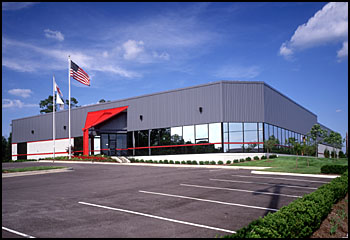 |
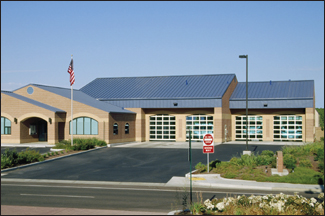 |
|


Classic
Rib
is one of the most versatile sheeting styles we offer. Built for beauty, durability, and value, the Classic Rib profile
is an exposed fastened,
low profile panel offering 36" coverage and
a trapazoidal rib on 9" centers. It is available in several guages,
and a wide range of attractive colors.
Classic Rib carries a 45 year warranty
that guarantees
your structure's beauty won't fade with time and wear.

R
panel and PBR Panel are two additional sheeting style we offer. Built for beauty, durability, and value, the R Panel
and PBR Panel profiles
are both exposed fastened, low profile panels offering
36" coverage
and a trapazoidal rib on 12" centers. They available in several guages,
and a wide range of attractive colors. R Panel and PBR Panel carry a
45 year warranty that guarantees your structure's beauty won't fade
with
time
and
wear.
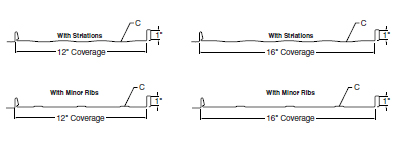
Image II
panels are architectural panels with concealed fastening locations. They are
available in both 12" and 16" widths, and feature a 1" rib height.
They are
available in both 26 ga and 29 ga. They must be applied over a soild substrate,
with a 30# felt underlayment and a minimum 3:12 roof pitch.
The panels
are available in our 45 year paint and Acrylic Coated Galvalume finishes.
Note: Image II must be applied over a solid substrate.
IC-72

IC-72 Panel is another panel style you may choose. Built for beauty, durability, and value, IC-72
Panel is an exposed fastened, low profile panel offering
36" coverage
with ribs repeating on 7.2" centers. IC-72 Panel is an optional
24 gauge product. It is available in a wide range of colors. A
45 year paint
warranty guarantees your structure's beauty
won't fade with time and wear.

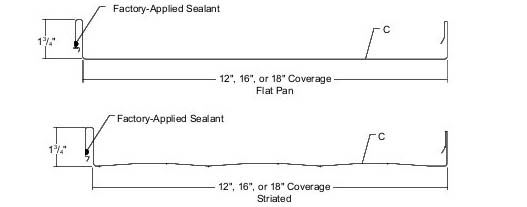
Architectural/structural
integral Standing Seam panels are available in 12", 16", and
18" panel
coverage. They feature a 1-3/4" rib height. They are available in
26ga
and 24ga standard, 22ga optional. Standing Seam panels are a snap together
panel system and require a minimum roof slope:3:12. The panels are
attached
with a concealed clip designed for thermal movement and include a factory
applied side lap sealant. Up to a 4" blanket insulation may be used.
The panels are available with our 45 year paint system.
American Outback Buildings, LLC. Lancaster, PA and Tampa, FL
Phone 717 464-2900 or Toll Free 1 877 723-2897