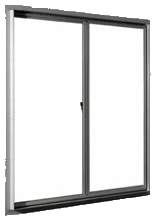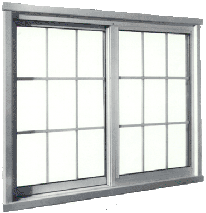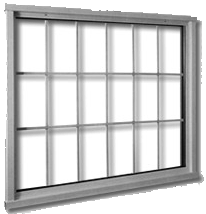






Windows
American Outback Buildings is pleased to offer windows manufactured by A. J. Doors, Inc. for inclusion in our line of Steel Buildings. Please choose a window style and series from the comprehensive list of offerings presented below.
Color
Chart
Colors
Single
Glazed Sliding Windows
410 Series
Double
Hung Windows
500 Series
Double
Glazed Sliding Windows
900 Series
Double
Glazed Fixed Windows
905 Series
 |
 |
White |
Cocoa
Brown |

Window
Types
• Horizontal master frame consisting of one operating sliding sash and
one fixed sash and screen..
Frame/Sash Construction
• Frame is constructed of extruded aluminum with a built-in nailing
fin.
• Mullion installed to give the unit rigidity and prevent the frame
from flexing when operating the sliding sash.
• Operating sash is constructed of extruded aluminum framing with nylon
rollers.
• Fixed sash is constructed with dual durometer vinyl framing.
• All aluminum frame and sash parts are electrostatically coated with
enamel paint and baked for a durable and long lasting appearance.
• Operating sash and mullion are designed with a sash interlock where
the sash and mullion meet, to form a weatherproof, bug proof and rattle proof
draft barrier.
• All framing and sash parts are fastened with stainless steel screws
or plated zinc screws, chromate dipped in accordance with ASTM A164-71 or
A165-71.
Window Unit Construction
• Operating and fixed sash are glazed with single strength glass.
• Operating sash is sealed with flexible vinyl U channel marine glazing.
• Fixed sash is easily removable for reglazing.
• Screen panel is constructed of a roll formed aluminum frame with pull
tabs for easy removal.
• Screening used is a rust and insect proof 18 x 16 mesh charcoal fiberglass
screen.
Hardware
• Zinc die cast cam lock installed on the operating sash rail jamb to
provide positive locking.
• Nylon rollers inserted into the bottom of the operating sash for an
easier sliding action
Weatherstripping
• The operating sash and master frame are weatherstripped with a non-absorbent
woven polypropylene.
Sizes
• Available in popular RANCH size 46 1/2: x 21", and other sizes
through 4'0" x 3'0".
Available
Colors
• White and cocoa brown.
WINDOW
TYPE
• Single Hung window consisting of thermally broken master frame, one
operating sash, one fixed sash and screen.
FRAME/SASH
CONSTRUCTION
• Master frame and sash frame are constructed of extruded aluminum.
• Operating sash meeting rail jamb is a hollow design, which gives the
jamb greater strength and rigidity.
• Master frame and sash members are extruded aluminum with structural
thermal barrier of high density low thermal conductivity polyurethane, poured
and debridged.
• A factory applied baked enamel paint meeting the requirements of AAMA
603.8 or 605.2
WINDOW
UNIT GLASS AND SCREEN CONSTRUCTION
• Operating and fixed sash are glazed with sealed insulating glass consisting
of two pieces of annealed single strength glass and dead air space.
• Sash will be balanced by field adjustable spirally wound spring sash
balances attached to the main frame by pivot sash shoes of nylon.
• Operating window sash is sealed with flexible vinyl U channel marine
glazing.
• Operating sash is assembled with two screws at each corner. Sash tilts
in for cleaning and is removable from the interior with minimal effort for
ease of maintenance.
• Screening used is a rust and insect proof 18 x 16 mesh charcoal fiberglass
screen.
• Screen is removable and installed in window frame and sill channels.
• Finish matches the main frame and sash.
HARDWARE
• A cam type sash latch at the interlocking meeting rail provided along
with an independent spring loaded latch for the operating sash.
•Fasteners are of non-corrosive metal compatible with aluminum.
WEATHERSTRIPPING
• The weatherstripping is polypile with a fin except at the sill where
a dual vinyl bulb seal is used.
• Weatherstripping is used in all points of contact of the sash and
at the interlocking meeting rail.
Available
Sizes
• Available in sizes through 2'0" x 3'0", 2'0" x 4'0",
3'0" x 3'0", 3'0" x 4'0", and 3'0" x 5'0".
Available
Colors
• White.

Window Type
• Horizontal sliding window consisting of thermally broken master frame,
one thermally broken rolling sash, one thermally broken fixed sash and screen.
Fram/Sash
Construction
• Master frame and sash are constructed of extruded aluminum which has
a minimum tensile strength of 22,000 psi and a maximum yield strength of 16,000
psi.
• Master frame and sash frame wall thickness is a minimum of .050"
• Operating sash meeting rail jamb is a hollow design, which gives the
jamb greater strength and rigidity.
• All frame and sash aluminum extrusions have a full perimeter, high
density urethane filled cavity that separates the frame, mullion and each
sash into halves. This provides a continuous thermal break between all interior
and exterior frame and sash surfaces.
• All aluminum frame and sash parts are electrostatically coated with
enamel paint and baked for a durable and long lasting appearance.
• All framing and sash parts are fastened with stainless steel screws
or plated zinc screws, chromate dipped in accordance with ASTM A164-71 or
A165-71.
Window Unit
Glass and Screen Construction
• Operating and fixed sash are glazed with sealed insulating glass consisting
of two pieces of annealed single strength glass and a 7/16" dead air
space.
• The operating sash and mullion are designed with a sash interlock
where the sash and mullion meet to form a weatherproof, bug proof and rattle
proof draft barrier.
• Both window and sash are sealed with flexible vinyl U channel marine
glazing.
• Screen panel is constructed of a roll formed aluminum frame which
has strength and rigidity to prevent frame members from bowing.
• Screening used is a rust and insect proof 18 x 16 mesh charcoal fiberglass
screen.
• Screen frame is installed in window frame and sill channels. Screen
frame has spring loaded plungers centered in both sides of screen jambs to
lock into window jambs for security.
Hardware
• Black painted, zinc die cast cam type sash lock, installed on the
operating sash rail jamb to provide positive locking and forced entry resistance.
• Extruded aluminum header block provides additional security by preventing
the operating sash from being lifted and removed from the outside when the
sash is in the closed position.
• Molded nylon corners maintain rigid, square corners on the operating
sash.
• Adjustable zinc plated steel rollers enable the operating sash to
be leveled and provide an easy and smooth rolling action.
Weatherstripping
• The frame, mullion, fixed sash and operating sash are weatherstripped
in such a way that double weatherstripping is provided around all sash areas.
• The operating and fixed sash are weatherstripprd with a non absorbent
woven polypropylene pile.
Available
Sizes
• Available in all sizes through 6'0" x 5'0".
Available
Colors
• White and cocoa brown.

Window Type
• Fixed insulated window consisting of thermally broken master frame
and 1" insulated glass.
Frame
Construction
• Master frame is constructed of extruded aluminum which has a minimum
tensile strength of 22,000 psi and a maximum yield strength of 16,000 psi.
• Master frame wall thickness is a minimum of .050"
• All frame extrusions have a full perimeter, high density urethane
filled cavity. This provides a continuous thermal break between all interior
and exterior frame and sash surfaces.
• All aluminum frame parts are electrostatically coated with enamel
paint and baked for a durable and long lasting appearance.
• All framing is fastened with stainless steel screws or plated zinc
screws, chromate dipped in accordance with ASTM A164-71 or A165-71.
Window
Unit Glass Construction
• Master frame is glazed with sealed 1" overall thick insulated
glass with a dead air space.
Available
Sizes
• Available in all sizes through 7'0" x 5'0".
Available
Colors
• White.
American Outback Buildings, LLC. Lancaster, PA and Tampa, FL
Phone 717 464-2900 or Toll Free 1 877 723-2897