






Specifications for TELSTAR Doors
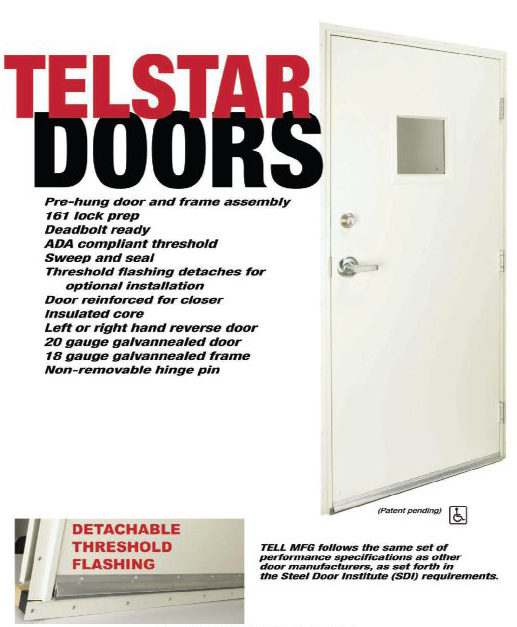
Available Door Sizes

Available Colors
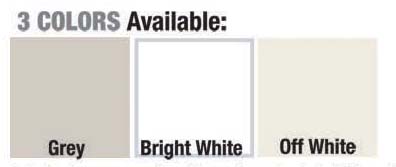
Wind Code Doors
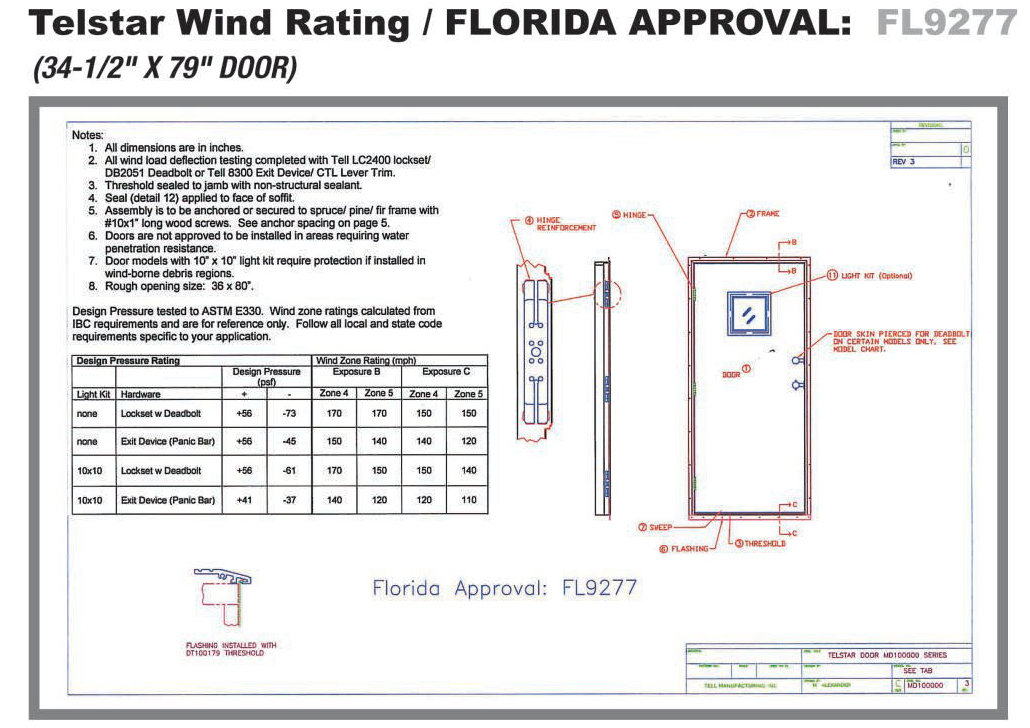

Personal Access (PA) Doors
American Outback Buildings is pleased to offer Personal Access doors manufactured by A. J. Doors, Inc. for inclusion in our line of Steel Buildings. Please choose a door style and series from the comprehensive list of offerings presented below.
Color
Chart
Colors
Utility Doors
Door
Styles
3100 Series
3700 Series
4100 Series
Commercial Service Doors
 |
 |
White |
Cocoa
Brown |
Utility Doors
Standard |
ViewLite |
NineLite |
Crossbuck |
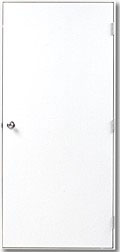 |
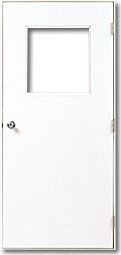 |
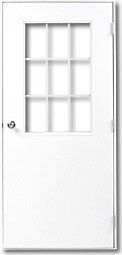 |
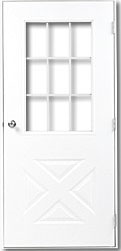 |
3100 Series
Door Type
• Prehung, four way, universal swing, insulated leaf with aluminum jamb,
header and sill.
Door Construction
• 1-3/4" thick door pressure injected with 2.2 pounds of polyurethane
foam per cubic foot.
• 28 gauge embossed hot dipped galvanized steel panels.
• Flush design - rolled edges for style and strength.
• Prepainted with two coats of polyester paint for a durable and long
lasting finish.
• Polyurethane foam core for an R-12 insulation value.
Master
Frame Construction
• Frame jamb and header are fabricated of commercial quality aluminum
extrusions 3.5" wide with .062" minimum wall thickness.
• Frame jamb and header are painted for durability and a clean long
lasting appearance.
• Master frame shipped completely assembled with hinges and door attached.
• A unique design allows a weatherstripped header to be snapped in place
after the door has been installed.
The snap in header insures a weather tight installation.
• Sill is a low profile design which complies with the ADA handicap
accessible guidelines. It is 3.5" deep and .5" high, to prevent
dirt accumulation and to ensure an easy, consistent door closing.
Hardware
• Door is mounted to the frame by three, 12 guage steel, 4' x 4"
fixed pin hinges.
• Hinges are treated with rust inhibitor, painted and laquer dipped
for exterior installation.
• Door is prepped for lockset by boring a 2 1/8" diameter hole
with a 2 3/4" backset with a 1" edge bore.
• Door panel is strengthened with extruded aluminum reinforcing blocks
at the location for entry lock.
Weatherstripping
• Master frame is weatherstripped with woven polypropylene pile.
• Top and bottom sill sweeps are fabricated of dual durometer vinyl
consisting of three flexible wands and a rigid base.
Door
Lites
• 21" x 22" vue lite fabricated of single glazed 1/8"
tempered glass
• 22" x 36" 9 lite sealed insulated glass consisting of 2
pieces of 1/8" tempered glass with a rigid aluminum grid system installed
with 1/2" dead air space
Available
Colors
•
White, painted jamb and panel.
• Cocoa Brown, painted jamb and panel.
3700 Series
Door Type
• Prehung, four way, universal swing, insulated leaf with aluminum jamb,
header and sill.
Door Construction
• 1-3/4" thick door pressure injected with 2.2 pounds of polyurethane
foam per cubic foot.
• 28 gauge embossed hot dipped galvanized steel panels.
• Flush design - rolled edges for style and strength.
• Prepainted with two coats of polyester paint for a durable and long
lasting finish.
• Polyurethane foam core for an R-12 insulation value.
Master
Frame Construction
• Frame jamb and header are fabricated of commercial quality aluminum
extrusions 3.5" wide with .062" minimum wall thickness.
• Frame jamb and header are painted for durability and a clean long
lasting appearance.
• Master frame shipped completely assembled with hinges and door attached.
• Sill is a low profile design which complies with the ADA handicap
accessible guidelines. It is 3.5" deep and .5" high, to prevent
dirt accumulation and to ensure an easy, consistent door closing.
Hardware
• Door is mounted to the frame by three, 12 guage steel, 4' x 4"
fixed pin hinges.
• Hinges are treated with rust inhibitor, painted and laquer dipped
for exterior installation.
• Door is prepped for lockset by boring a 2 1/8" diameter hole
with a 2 3/4" backset with a 1" edge bore.
• Door panel is strengthened with extruded aluminum reinforcing blocks
at the location for entry lock.
Weatherstripping
• Master frame is weatherstripped with woven polypropylene pile.
• Top and bottom sill sweeps are fabricated of dual durometer vinyl
consisting of three flexible wands and a rigid base.
Door Lites
• 21" x 22" vue lite fabricated of single glazed 1/8"
tempered glass
• 22" x 36" 9 lite sealed insulated glass consisting of 2
pieces of 1/8" tempered glass with a rigid aluminum grid system installed
with 1/2" dead air space.
Available
Colors
•
White, painted jamb and panel.
• Cocoa Brown, painted jamb and panel.
4100 Series
Door Type
• Prehung, four way, universal swing, insulated leaf with aluminum jamb,
header and sill.
Door Construction
• 1-3/4" thick door pressure injected with 2.2 pounds of polyurethane
foam per cubic foot.
• 28 gauge embossed hot dipped galvanized steel panels.
• Flush design - rolled edges for style and strength.
• Prepainted with two coats of polyester paint for a durable and long
lasting finish.
• Polyurethane foam core for an R-12 insulation value.
Master
Frame Construction
• Frame jamb and header are fabricated of commercial quality aluminum
extrusions 3.5" wide with .062" minimum wall thickness.
• Frame jamb and header are painted for durability and a clean long
lasting appearance.
• Master frame shipped completely assembled with hinges and door attached.
• Sill is a low profile design which complies with the ADA handicap
accessible guidelines. It is 3.5" deep and .5" high, to prevent
dirt accumulation and to ensure an easy, consistent door closing.
Hardware
• Door is mounted to the frame by three, 12 guage steel, 4' x 4"
fixed pin hinges.
• Hinges are treated with rust inhibitor, painted and laquer dipped
for exterior installation.
• Door is prepped for lockset by boring a 2 1/8" diameter hole
with a 2 3/4" backset with a 1" edge bore.
• Door panel is strengthened with extruded aluminum reinforcing blocks
at the location for entry lock, dead bolt lock, panic bar, and closers.
Weatherstripping
• Master frame is weatherstripped a weather seal of closed cell foam
encased in a skin of themoplastic elastomer (TPE).
• Top and bottom sill sweeps are fabricated of dual durometer vinyl
consisting of three flexible wands and a rigid base.
Door Lites
• 21" x 22" vue lite fabricated of single glazed 1/8"
tempered glass
• 22" x 36" 9 lite sealed insulated glass consisting of 2
pieces of 1/8" tempered glass with a rigid aluminum grid system installed
with 1/2" dead air space.
Available
Colors
•
White, painted jamb and panel.
• Cocoa Brown, painted jamb and panel.
COMMERCIAL SERVICE DOORS
Standard |
Insulated
Vue lite 21" x 22" |
Insulated
9-Lite 22" x 26" |
Insulated
9-Lite |
Insulated
Fullview 22" x 64" |
 |
 |
 |
 |
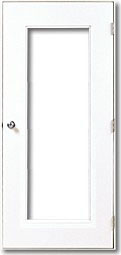 |
5100 Series
Door Type
• Prehung, four way, universal swing, insulated smooth steel leaf with
steel jamb, and aluminum header and sill.
Door Construction
• 1-3/4" thick door pressure injected with 2.2 pounds of polyurethane
foam per cubic foot.
• 24 gauge hot dipped galvanized smooth steel.
• Flush design - rolled edges for style and strength, and corrosion
resistance.
• Prepainted with two coats of baked enamel.
• Polyurethane foam core for an R-12 insulation value.
Master
Frame Construction
• Frame jambs are fabricated of 16 guage steel.
• Parting stop is fabricated of commercial quality aluminum extrusions
1" wide with a .050" minimum wall thickness.
• Header and sill are fabricated of commercial quality aluminum extrusions
3 1/2" wide with .062" minimum wall thickness.
• Frame jamb, header and sill electrostatically coated with enamel paint
and baked for a durable and lasting appearance.
• Master frame shipped completely assembled with hinges and door attached.
• A unique design allows header parting stop to be snapped in place
after the door has been installed. The snap in parting stop ensures a weather
tight installation.
• Sill is ADA-approved low profile design 3 1/2" deep and 1/2"
high, with a maximum slope of 1:2.
Hardware
• Door is mounted to the frame by three, 12 guage steel, 4' x 4"
fixed pin hinges.
• Door is prepped for lockset by boring a 2 1/8" diameter hole
with a 2 3/4" backset with a 1" edge bore.
• Door panel is strengthened with extruded aluminum reinforcing blocks
at the location for entry lock, dead bolt, push bar exit device and closer.
Weatherstripping
• Master frame is weatherstripped with a dual seal bulb and leaf of
extruded Santoprene®.
• The sill sweep is a dual durometer vinyl consisting of two flexible
wands and a center bulb, with a rigid base.
Door
Lites
• 21" x 22" vue lite sealed insulated glass consisting of
two pieces of 1/8" tempered glass with 1/2" dead air space.
• 22" x 36" 9 lite sealed insulated glass consisting of 2
pieces of 1/8" tempered glass with a rigid aluminum grid system installed
with 1/2" dead air space.
• 22" x 64" fullview sealed
insulated glass consisting of two pieces of 1/8" tempered glass with
1/2" dead air space.
Available
Colors
•
White, painted jamb and panel.
• Cocoa Brown, painted jamb and panel.
•
Crossbuck style only available in white.
American Outback Buildings, LLC. Lancaster, PA and Tampa, FL
Phone 717 464-2900 or Toll Free 1 877 723-2897