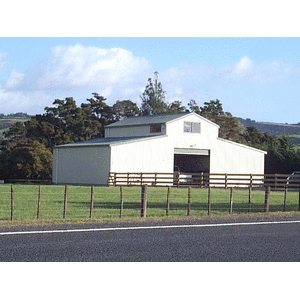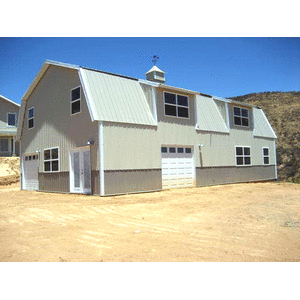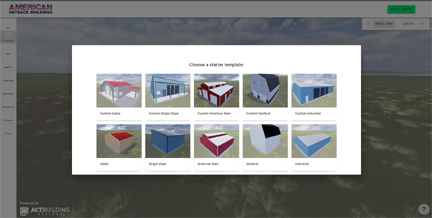








"A Different Steel Building"
Ideal For Lifts - No Trusses Used
Barndominiums - Houses - Clear Span - Open Concept
Full Height Second Floors
All Galvanized Steel • No Maintenance
Simple Bolt Together Frame
Detailed Instructions For Do-It-Yourselfers
Custom Sizes • Complete Engineered Plans Including Foundation
Heavy Snow / Wind Loads Available
Great Prices - Colors - Options
OnLine Designer
The American Outback Buildings OnLine Designer is a tool that you may use to design your own building.
It offers several building templates that can be adapted through the provided tools to design a building
that meets your exact needs. This includes doors, windows, colors, skylights, and much more. Once you are
satisfied with your building design, click the submit button in the upper right corner and the building
will be uploaded to our proprietary CAD software for quoting.

To see how our buildings are constructed Click Here
To view construction tip videos Click Here
To view construction videos Click Here
American Outback Buildings, LLC. Lancaster, PA and Tampa, FL
Phone 717 464-2900 or Toll Free 1 877 723-2897